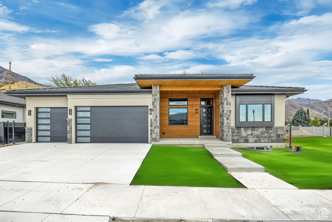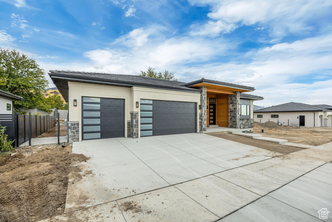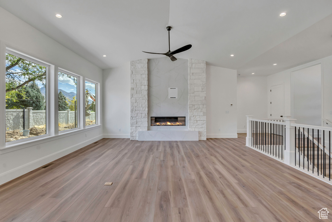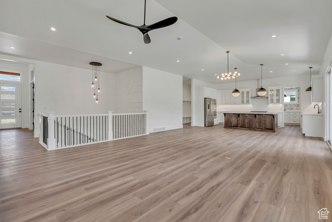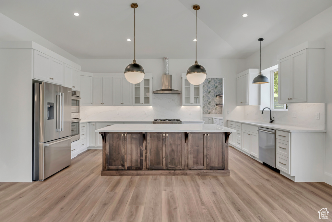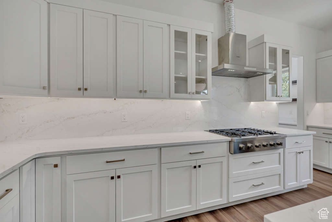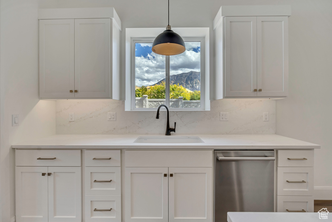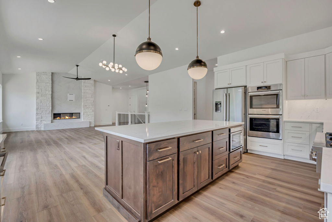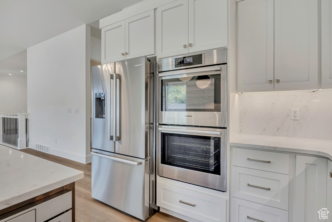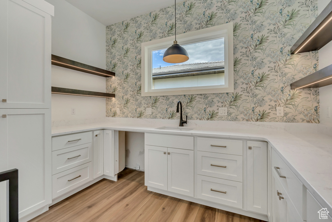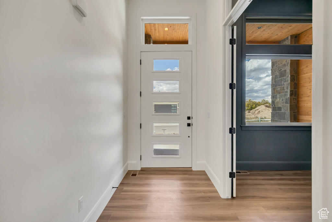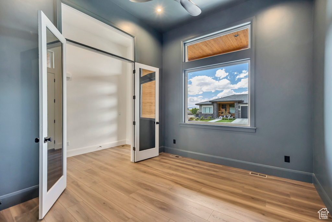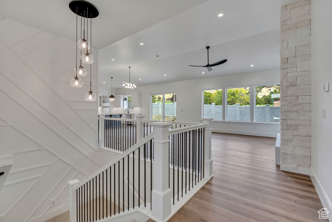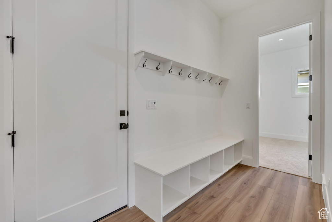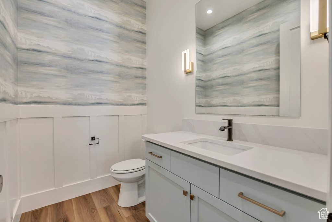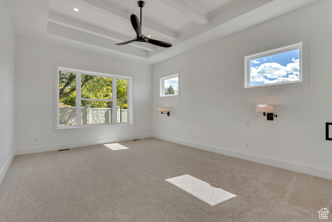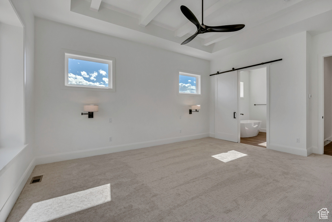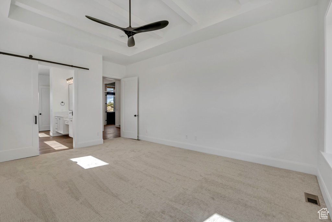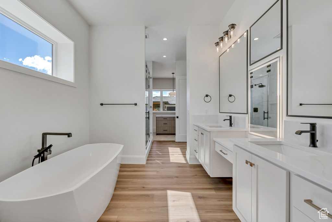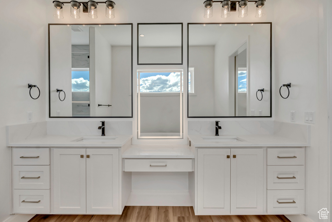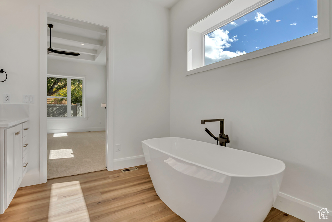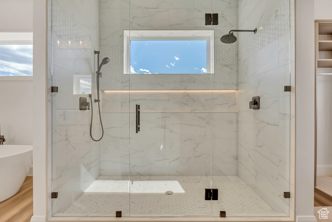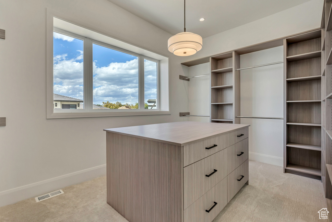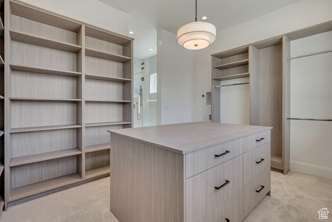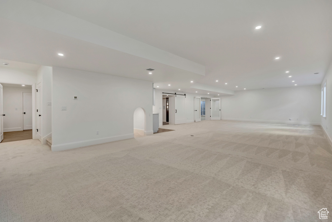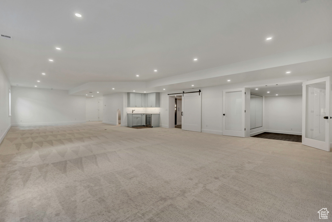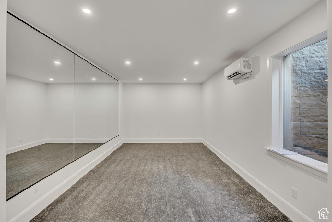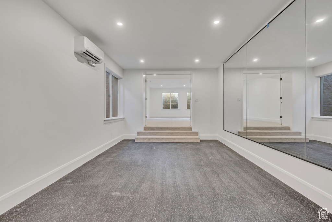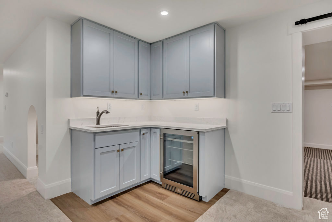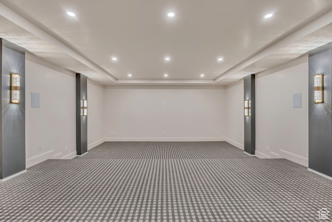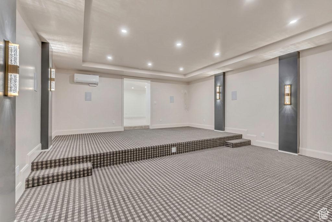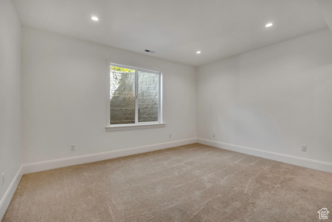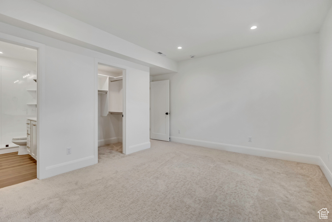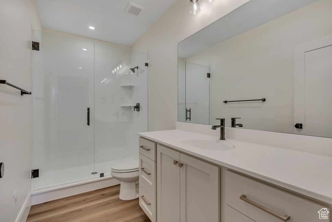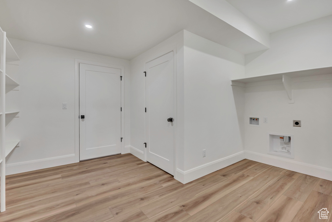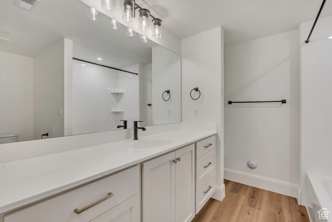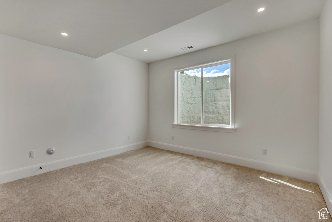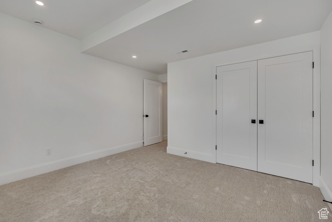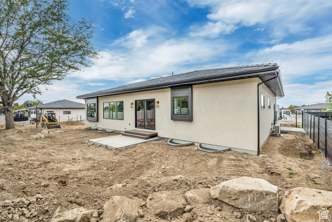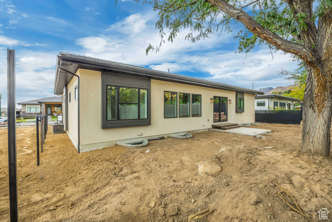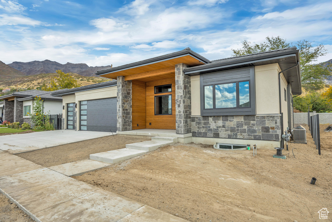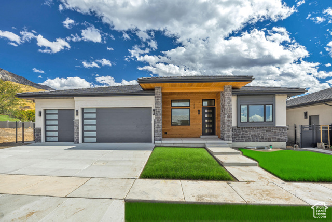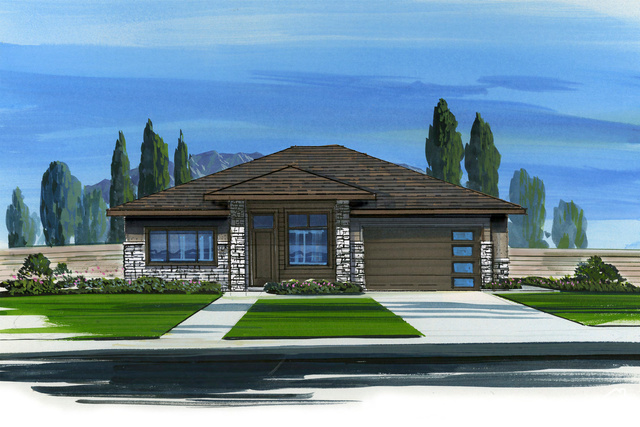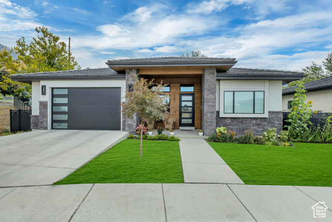
PROPERTY DETAILS
View Virtual Tour
About This Property
This home for sale at 1356 N 750 E #11 Orem, UT 84097 has been listed at $1,355,000 and has been on the market for 117 days.
Full Description
Property Highlights
- Just Reduced $20,000, Recently appraised at $1,400,000 | Move-In Ready Abbey Road Value + Lifestyle Move-in-ready and built by Whitehaven Builders at the base of Mt. .
- Generous 0.17 acre lot provides privacy and space
- Stunning Mountain views enhance daily living
- Luxury property with premium finishes and exceptional attention to detail
Let me assist you on purchasing a house and get a FREE home Inspection!
General Information
-
Price
$1,355,000 20.0k
-
Days on Market
117
-
Area
Pl Grove; Lindon; Orem
-
Total Bedrooms
3
-
Total Bathrooms
4
-
House Size
5404 Sq Ft
-
Neighborhood
-
Address
1356 N 750 E #11 Orem, UT 84097
-
Listed By
EXP Realty, LLC
-
HOA
YES
-
Lot Size
0.07
-
Price/sqft
250.74
-
Year Built
2025
-
MLS
2115920
-
Garage
3 car garage
-
Status
Active
-
City
-
Term Of Sale
Cash,Conventional,Lease Option,Seller Finance
Inclusions
- Ceiling Fan
- Electric Air Cleaner
- Fireplace Insert
- Microwave
- Range
- Range Hood
- Refrigerator
- Smart Thermostat(s)
Interior Features
- Alarm: Fire
- Bar: Wet
- Bath: Primary
- Bath: Sep. Tub/Shower
- Closet: Walk-In
- Den/Office
- Disposal
- Great Room
- Kitchen: Second
- Oven: Double
- Oven: Wall
- Range: Gas
- Range/Oven: Free Stdng.
- Vaulted Ceilings
- Instantaneous Hot Water
- Theater Room
Exterior Features
- Bay Box Windows
- Double Pane Windows
- Entry (Foyer)
- Lighting
- Patio: Covered
- Sliding Glass Doors
- Patio: Open
Building and Construction
- Roof: Tile
- Exterior: Bay Box Windows,Double Pane Windows,Entry (Foyer),Lighting,Patio: Covered,Sliding Glass Doors,Patio: Open
- Construction: Cedar,Stone,Stucco,Cement Siding
- Foundation Basement:
Garage and Parking
- Garage Type: Attached
- Garage Spaces: 3
Heating and Cooling
- Air Condition: Central Air,Heat Pump
- Heating: Forced Air,Gas: Central
HOA Dues Include
- Maintenance
- Pets Permitted
- Snow Removal
Land Description
- Curb & Gutter
- Fenced: Full
- Road: Paved
- Sidewalks
- Sprinkler: Auto-Full
- Terrain
- Flat
- View: Mountain
- Drip Irrigation: Auto-Full
Price History
Jan 26, 2026
$1,355,000
Price decreased:
-$20,000
$250.74/sqft
Dec 05, 2025
$1,375,000
Price decreased:
-$75,000
$254.44/sqft
Nov 19, 2025
$1,450,000
Price decreased:
-$45,000
$268.32/sqft
Oct 06, 2025
$1,495,000
Just Listed
$276.65/sqft
Mortgage Calculator
Estimated Monthly Payment
Neighborhood Information
ABBEY ROAD COMMUNITY
Orem, UT
Located in the ABBEY ROAD COMMUNITY neighborhood of Orem
Nearby Schools
- Elementary: Orchard
- High School: Canyon View
- Jr High: Canyon View
- High School: Timpanogos

This area is Car-Dependent - very few (if any) errands can be accomplished on foot. Minimal public transit is available in the area. This area is Somewhat Bikeable - it's convenient to use a bike for a few trips.
Other Property Info
- Area: Pl Grove; Lindon; Orem
- Zoning: Single-Family
- State: UT
- County: Utah
- This listing is courtesy of:: Meri Miller EXP Realty, LLC.
801-380-6690.
Utilities
Natural Gas Connected
Electricity Connected
Sewer Connected
Sewer: Public
Water Connected
Based on information from UtahRealEstate.com as of 2025-10-06 18:35:36. All data, including all measurements and calculations of area, is obtained from various sources and has not been, and will not be, verified by broker or the MLS. All information should be independently reviewed and verified for accuracy. Properties may or may not be listed by the office/agent presenting the information. IDX information is provided exclusively for consumers’ personal, non-commercial use, and may not be used for any purpose other than to identify prospective properties consumers may be interested in purchasing.
Housing Act and Utah Fair Housing Act, which Acts make it illegal to make or publish any advertisement that indicates any preference, limitation, or discrimination based on race, color, religion, sex, handicap, family status, or national origin.

