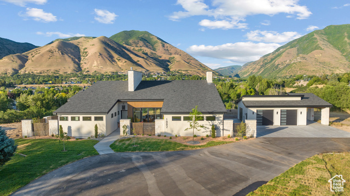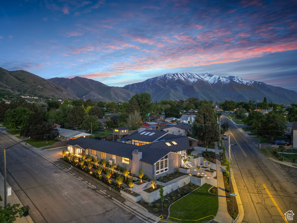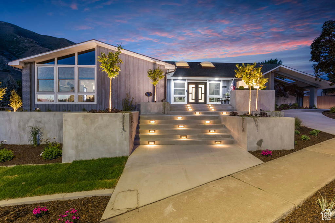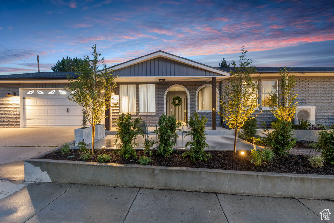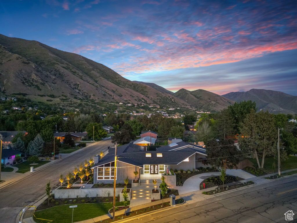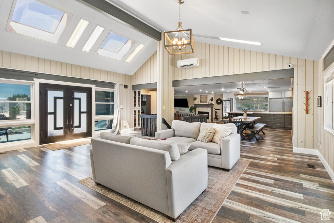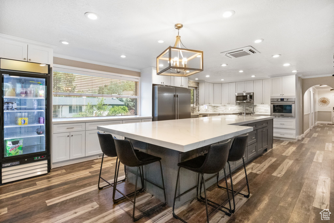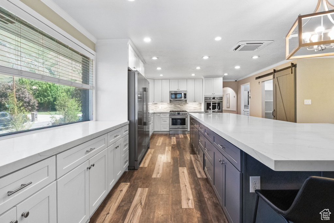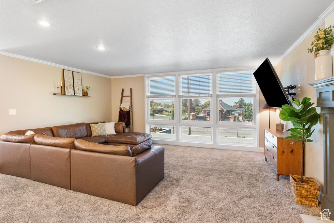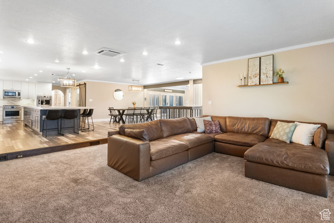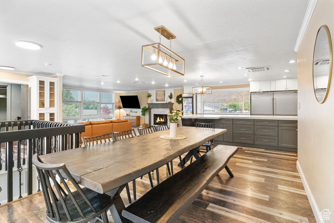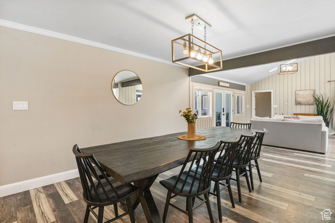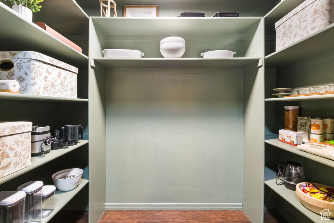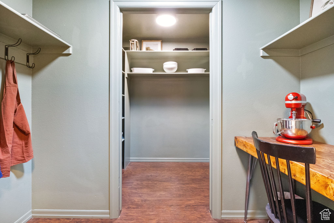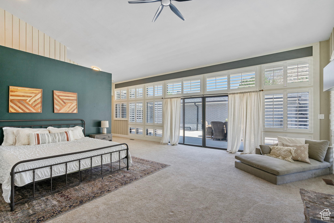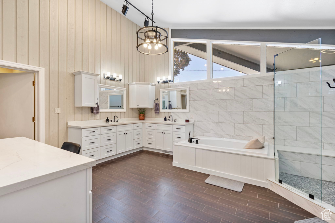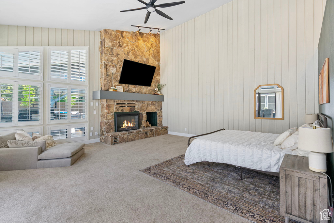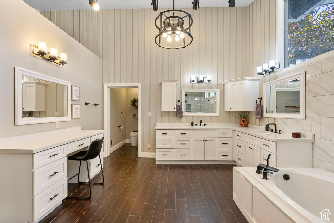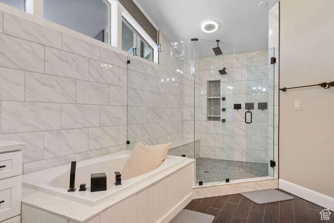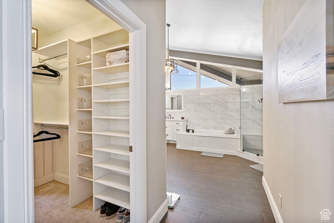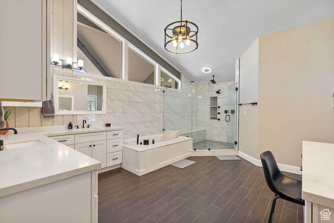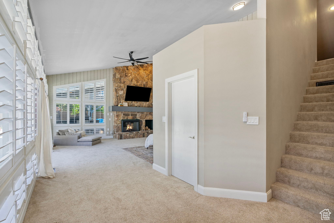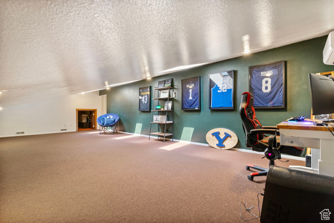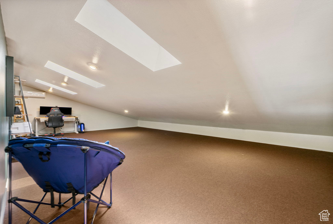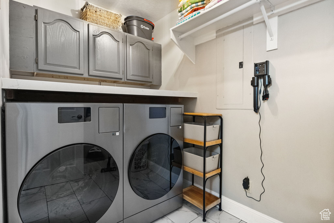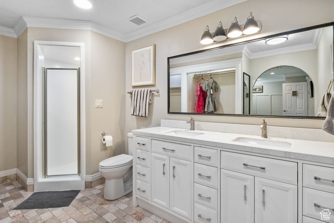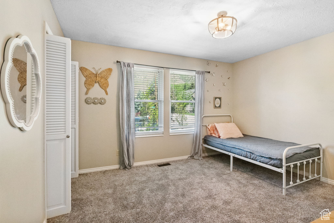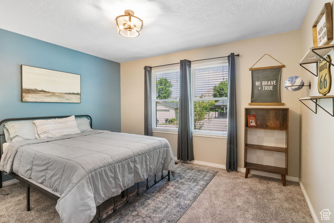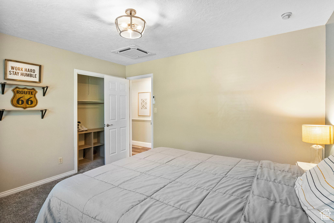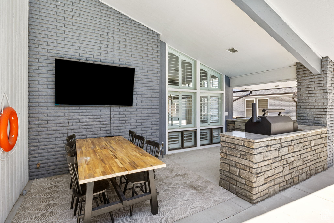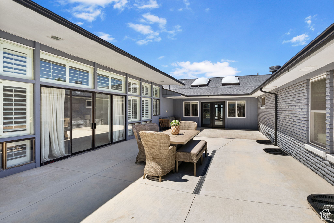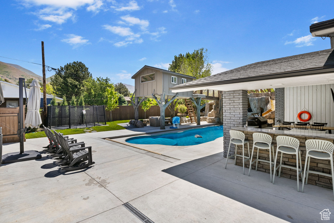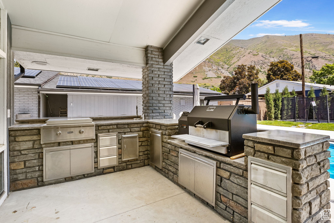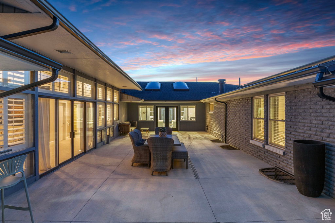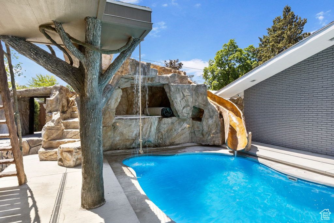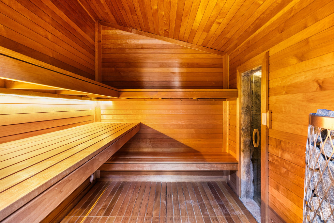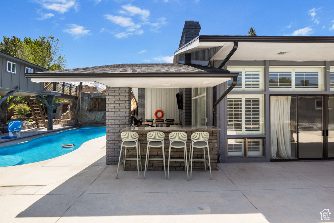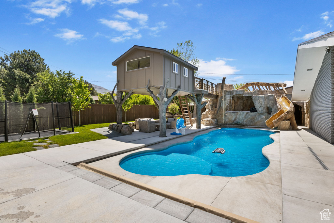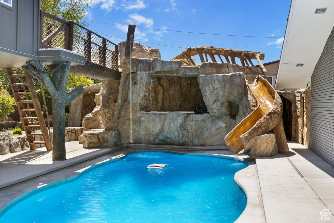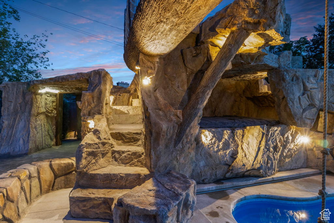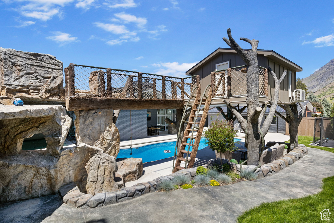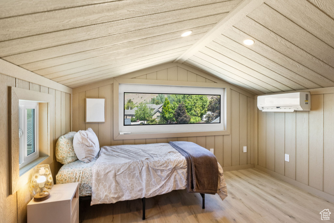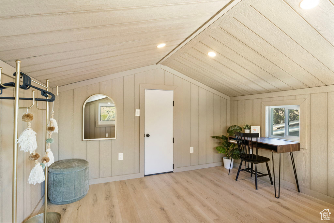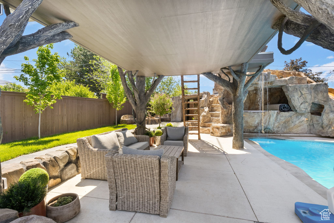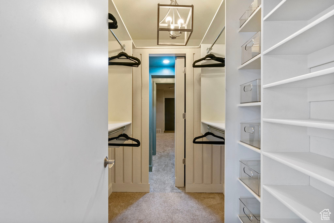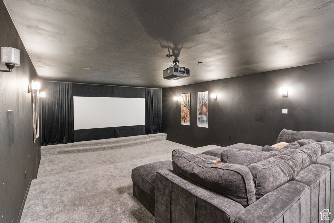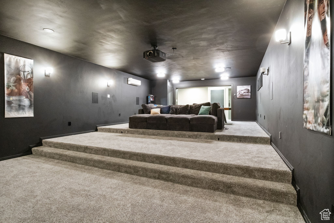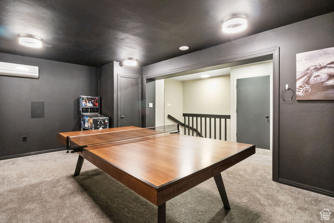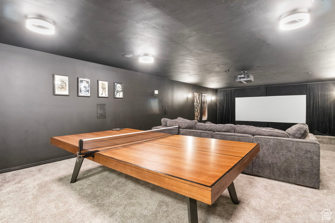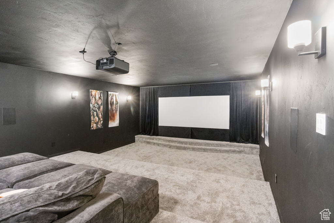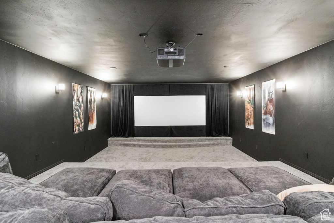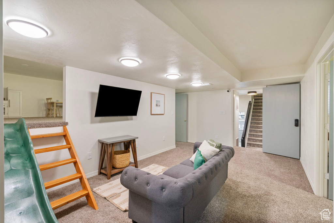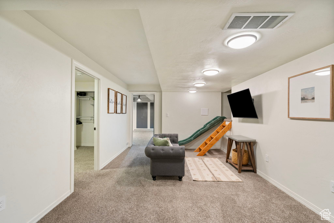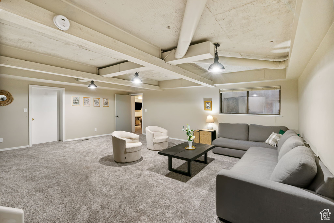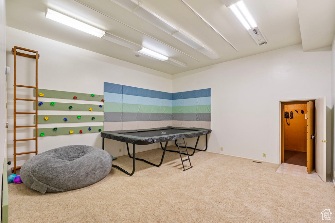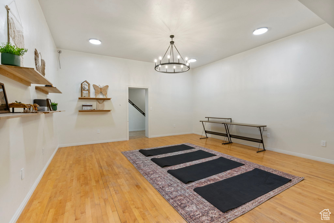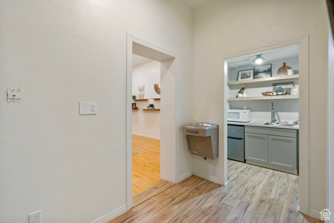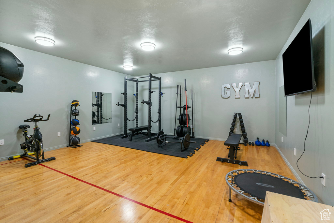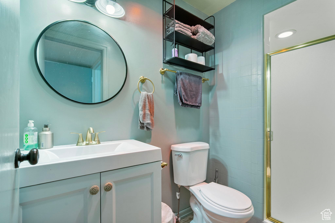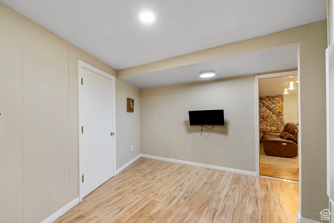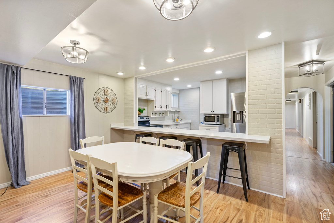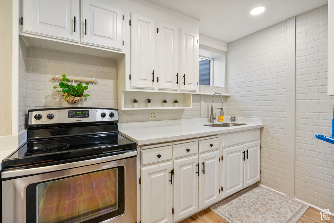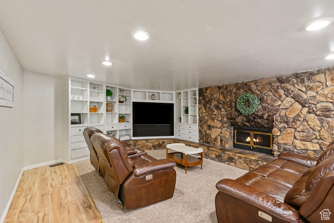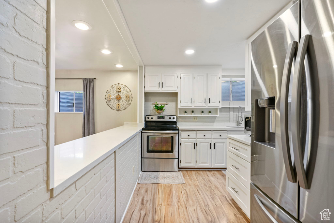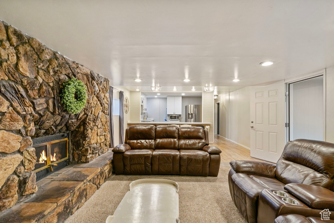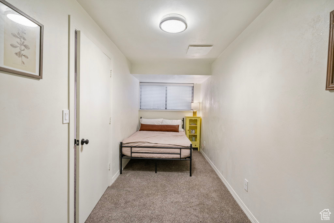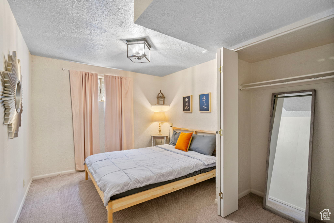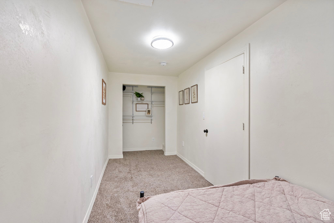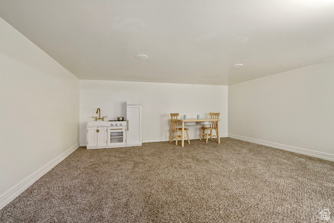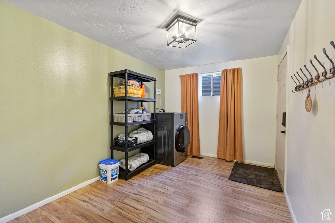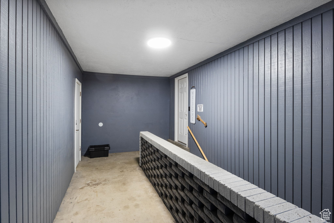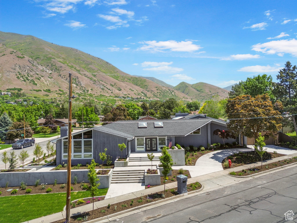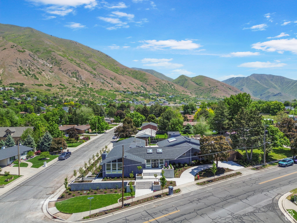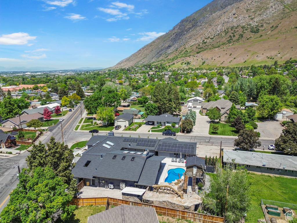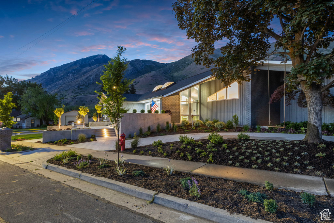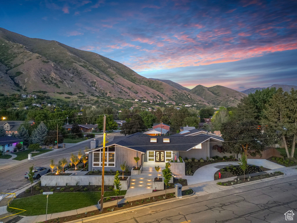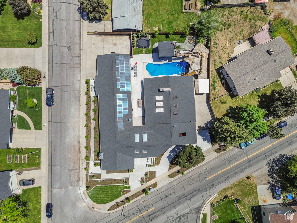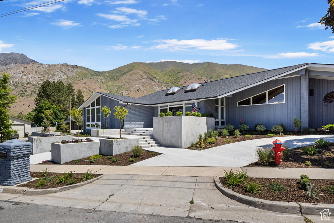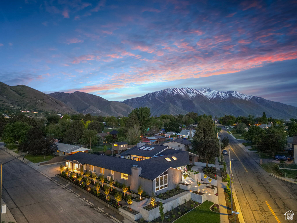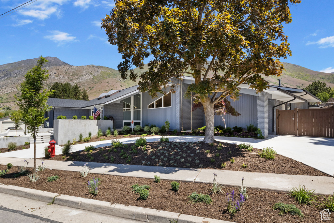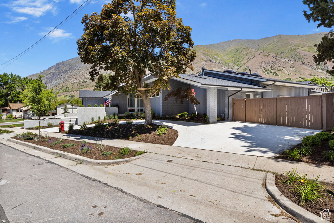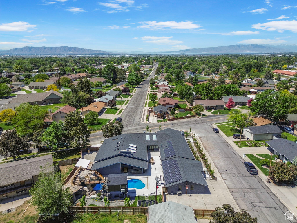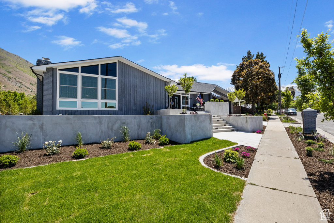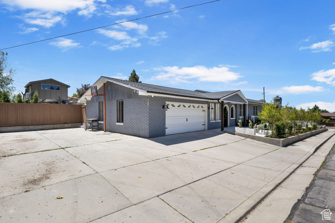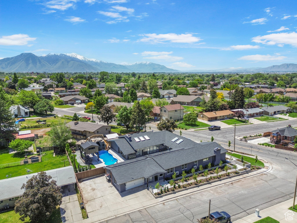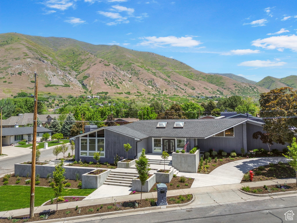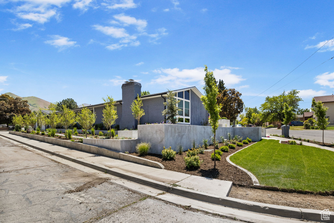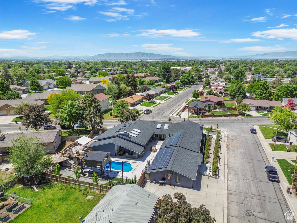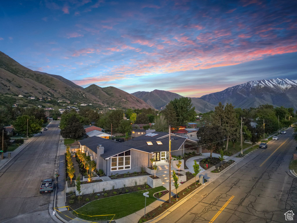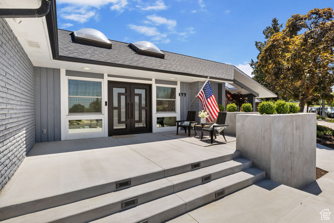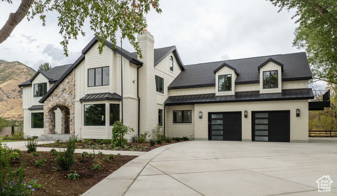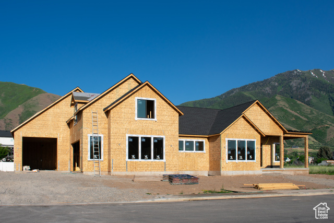About This Property
This home for sale at 177 S CANYON AVE Springville, UT 84663 has been listed at $2,390,000 and has been on the market for 33 days.
Full Description
SELLER OFFERING 3% TOWARDS CLOSING COSTS OR AN INTEREST RATE BUY-DOWN. All furniture negotiable. Luxury, Innovation & Fun! A Jaw-Dropping, Fully Upgraded Estate with Income Potential and Resort-Style Backyard. Welcome to a home that goes beyond exceptional-this expansive, thoughtfully upgraded property is packed with luxury features, income potential, and amenities that make every day feel like a vacation. Main Home Highlights: Fully Paid-Off Solar Panels (45 panels) for maximum energy efficiency Brand New Roof (2.5 years old) with a Lifetime, Transferable Warranty. New Main Water Line, New Gutters, 2 New Hot Water Heaters, New Windows, and Double Iron Front Doors. Dedicated Heat Pumps per Room for personalized heating and cooling. Whole-yard Sprinkler/Drip System with Smart Controllers Tiered, Half-Circle Driveway with brand-new concrete Walk-In Safe/Safe Room for security and peace of mind. Attached Yoga Studio and Kitchenette with sink and mini-fridge Drinking Fountain conveniently placed. Food Storage Room + Root Cellar (huge!) Kid & Family Entertainment Paradise: Indoor Trampoline Room! a dream come true. Slide, Play Loft, and Personal TV/Sitting Area. Tiered Theater Room with 7.2.4 surround sound, true 4K projector, acoustically transparent screen, and hidden subwoofers. Secret Entrance to Theater Room. High-End Wooden Ping Pong Table. AV Rack Closet with Whole-House Camera System & Storage Gourmet Kitchen Features: Double Ovens, Double Sinks, Double-Size Fridge/Freezer. Commercial Drink/Baking Fridge Island of Your Dreams! designed for both beauty and function 2 New All-in-One Washer/Dryer Combos (no load-switching!) Primary Suite: Approx. 2,000 SQFT of luxurious privacy. Electric Fireplace, Separate His & Hers Closets. Large Loft Bonus Area with storage. Massive Ensuite Bathroom with soaker tub, private bidet room, Double Vanities, Makeup Vanity. Huge Community Shower with multiple heads and custom finishes. Basement Apartment (2,500 SQFT, with Separate Entrance): 3 Legal Bedrooms + 2 Bonus Rooms. 1 full bathroom. 2 Possible Laundry Areas (or convert one to another bathroom) Full Kitchen and Living Area, ideal for multigenerational living or rental income. Home Gym: Includes Squat Rack, Bench, Dumbbells, Barbells - fully equipped and spacious Backyard: A Private Disneyland-Inspired Oasis: Pool with Gas/Heat Pump, Automation, Auto Cover, and 8-Foot Deep End. Epic Grotto Cave with Slide, Waterfall, Rope Swing & Swim-Spa Swiss Family Robinson Treehouse with Bridge, A/C, Heat, and Electricity Custom Swedish Sauna with Attached Shower & Cold Plunge Space Complete Circle Bike/Scooter Path for endless kid-friendly fun! In-Ground Trampoline with Safety Surround. Outdoor Kitchen with Natural Gas Flat Iron Griddle and High-End Smoker (Yoder YS640-ready) Natural Gas Fire Table, Concrete Wood-Look Fire Pit, and Custom Concrete Log Seating Smart Sprinklers/Drip Lines Integrated with Landscaping (even under Treehouse!) Whether youre seeking luxury family living, income generation, or your own private resort, this home has it all-and then some. Words cant fully capture the magic-schedule your private showing today and experience it in person.
The home for sale at 177 S CANYON AVE Springville,
UT 84663 has been listed at $2,390,000 and has
been on the market for 33 days.
SELLER OFFERING 3% TOWARDS CLOSING COSTS OR AN INTEREST RATE BUY-DOWN. All furniture negotiable. Luxury, Innovation & Fun! A Jaw-Dropping, Fully Upgraded Estate with Income Potential and Resort-Style Backyard. Welcome to a home that goes beyond exceptional-this expansive, thoughtfully upgraded property is packed with luxury features, income potential, and amenities that make every day feel like a vacation. Main Home Highlights: Fully Paid-Off Solar Panels (45 panels) for maximum energy efficiency Brand New Roof (2.5 years old) with a Lifetime, Transferable Warranty. New Main Water Line, New Gutters, 2 New Hot Water Heaters, New Windows, and Double Iron Front Doors. Dedicated Heat Pumps per Room for personalized heating and cooling. Whole-yard Sprinkler/Drip System with Smart Controllers Tiered, Half-Circle Driveway with brand-new concrete Walk-In Safe/Safe Room for security and peace of mind. Attached Yoga Studio and Kitchenette with sink and mini-fridge Drinking Fountain conveniently placed. Food Storage Room + Root Cellar (huge!) Kid & Family Entertainment Paradise: Indoor Trampoline Room! a dream come true. Slide, Play Loft, and Personal TV/Sitting Area. Tiered Theater Room with 7.2.4 surround sound, true 4K projector, acoustically transparent screen, and hidden subwoofers. Secret Entrance to Theater Room. High-End Wooden Ping Pong Table. AV Rack Closet with Whole-House Camera System & Storage Gourmet Kitchen Features: Double Ovens, Double Sinks, Double-Size Fridge/Freezer. Commercial Drink/Baking Fridge Island of Your Dreams! designed for both beauty and function 2 New All-in-One Washer/Dryer Combos (no load-switching!) Primary Suite: Approx. 2,000 SQFT of luxurious privacy. Electric Fireplace, Separate His & Hers Closets. Large Loft Bonus Area with storage. Massive Ensuite Bathroom with soaker tub, private bidet room, Double Vanities, Makeup Vanity. Huge Community Shower with multiple heads and custom finishes. Basement Apartment (2,500 SQFT, with Separate Entrance): 3 Legal Bedrooms + 2 Bonus Rooms. 1 full bathroom. 2 Possible Laundry Areas (or convert one to another bathroom) Full Kitchen and Living Area, ideal for multigenerational living or rental income. Home Gym: Includes Squat Rack, Bench, Dumbbells, Barbells - fully equipped and spacious Backyard: A Private Disneyland-Inspired Oasis: Pool with Gas/Heat Pump, Automation, Auto Cover, and 8-Foot Deep End. Epic Grotto Cave with Slide, Waterfall, Rope Swing & Swim-Spa Swiss Family Robinson Treehouse with Bridge, A/C, Heat, and Electricity Custom Swedish Sauna with Attached Shower & Cold Plunge Space Complete Circle Bike/Scooter Path for endless kid-friendly fun! In-Ground Trampoline with Safety Surround. Outdoor Kitchen with Natural Gas Flat Iron Griddle and High-End Smoker (Yoder YS640-ready) Natural Gas Fire Table, Concrete Wood-Look Fire Pit, and Custom Concrete Log Seating Smart Sprinklers/Drip Lines Integrated with Landscaping (even under Treehouse!) Whether youre seeking luxury family living, income generation, or your own private resort, this home has it all-and then some. Words cant fully capture the magic-schedule your private showing today and experience it in person.
Let me assist you on purchasing a house and get a FREE home Inspection!
General Information
-
Price
$2,390,000 109.0k
-
Days on Market
33
-
Area
Provo; Mamth; Springville
-
Total Bedrooms
8
-
Total Bathrooms
5
-
House Size
10822 Sq Ft
-
Address
177 S CANYON AVE Springville, UT 84663
-
Listed By
The Agency Salt Lake City
-
HOA
NO
Inclusions
- Basketball Standard
- Ceiling Fan
- Dryer
- Fireplace Equipment
- Fireplace Insert
- Freezer
- Gas Grill/BBQ
- Gazebo
- Hot Tub
- Microwave
- Range
- Refrigerator
- Washer
- Water Softener: Own
- Window Coverings
- Wood Stove
- Workbench
- Projector
- Trampoline
- Video Door Bell(s)
- Video Camera(s)
- Smart Thermostat(s)
Interior Features
- Accessory Apt
- Basement Apartment
- Bath: Primary
- Bath: Sep. Tub/Shower
- Closet: Walk-In
- Den/Office
- Disposal
- French Doors
- Gas Log
- Great Room
- Kitchen: Second
- Kitchen: Updated
- Mother-in-Law Apt.
- Oven: Double
- Oven: Gas
- Oven: Wall
- Range/Oven: Free Stdng.
- Vaulted Ceilings
- Instantaneous Hot Water
- Theater Room
Exterior Features
- Basement Entrance
- Double Pane Windows
- Entry (Foyer)
- Lighting
- Porch: Open
- Skylights
- Sliding Glass Doors
- Storm Windows
- Triple Pane Windows
- Patio: Open
Building and Construction
- Roof: Asphalt
- Exterior: Basement Entrance,Double Pane Windows,Entry (Foyer),Lighting,Porch: Open,Skylights,Sliding Glass Doors,Storm Windows,Triple Pane Windows,Patio: Open
- Construction: Asphalt,Brick,Cedar
-
Foundation Basement:
Garage and Parking
- Garage Type: Attached
- Garage Spaces: 2
- Carport: 1
Heating and Cooling
-
Air Condition: Central Air,Heat Pump,Active Solar,Seer 16 or higher
- Heating: Forced Air,Gas: Central,Heat Pump,Active Solar,Wood,>= 95% efficiency
Pool
Land Description
- Corner Lot
- Curb & Gutter
- Fenced: Part
- Road: Paved
- Secluded Yard
- Sidewalks
- Sprinkler: Auto-Full
- Terrain
- Flat
- View: Mountain
- Drip Irrigation: Auto-Full
Price History
Jun 16, 2025
$2,390,000
Price decreased:
-$109,000
$220.85/sqft
May 22, 2025
$2,499,000
Just Listed
$230.92/sqft

LOVE THIS HOME?

Schedule a showing with a buyers agent
Other Property Info
- Area: Provo; Mamth; Springville
- Zoning: Single-Family
- State: UT
- County: Utah
- This listing is courtesy of:: Heather Nicol Lane The Agency Salt Lake City.
385-999-6656.
Utilities
Natural Gas Connected
Electricity Connected
Sewer Connected
Water Connected
Based on information from UtahRealEstate.com as of 2025-05-22 12:59:56. All data, including all measurements and calculations of area, is obtained from various sources and has not been, and will not be, verified by broker or the MLS. All information should be independently reviewed and verified for accuracy. Properties may or may not be listed by the office/agent presenting the information. IDX information is provided exclusively for consumers’ personal, non-commercial use, and may not be used for any purpose other than to identify prospective properties consumers may be interested in purchasing.
Housing Act
and Utah Fair Housing Act,
which Acts make it illegal to make or publish any advertisement that indicates any
preference,
limitation, or discrimination based on race,
color, religion, sex, handicap, family status, or national origin.
