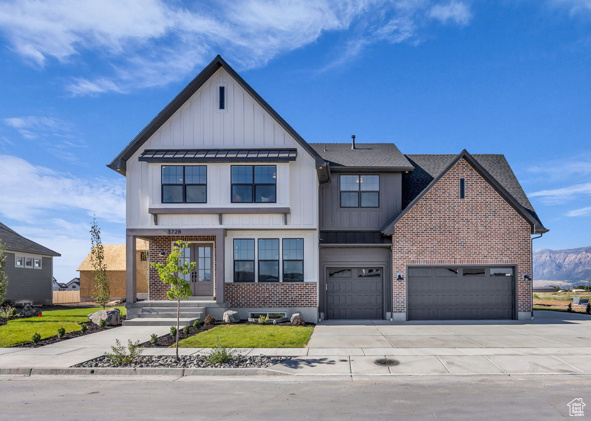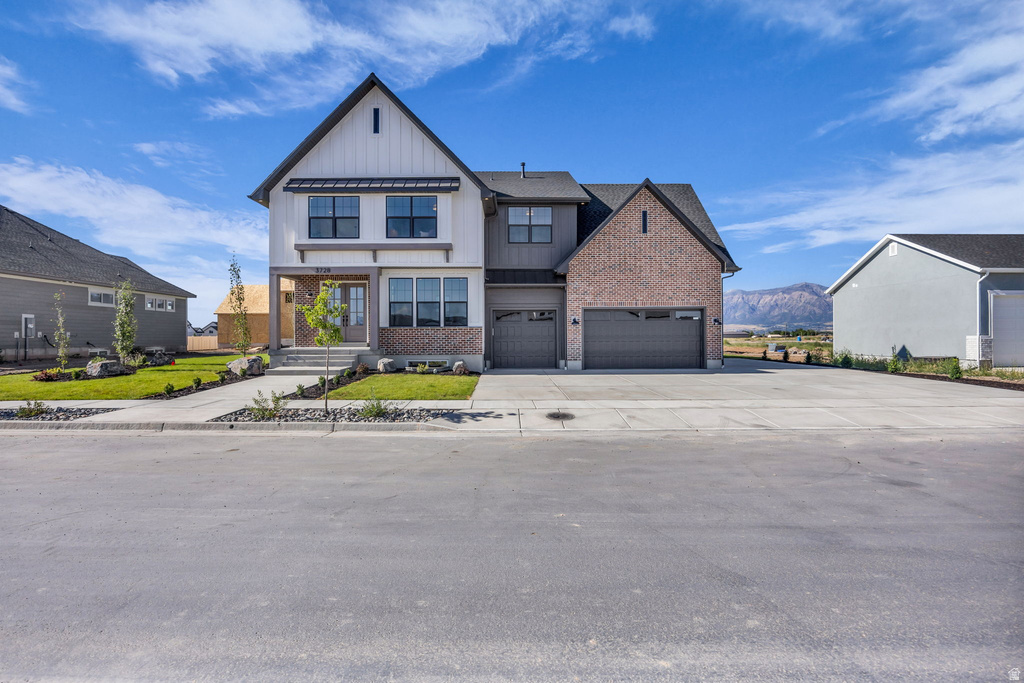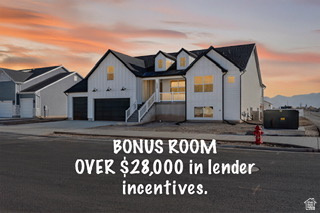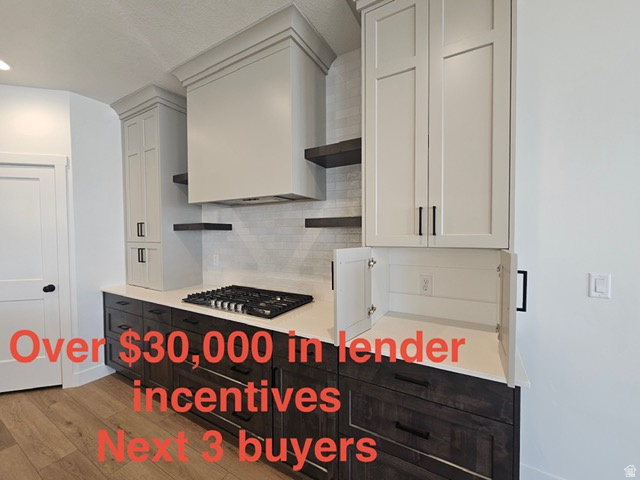
PROPERTY DETAILS
About This Property
This home for sale at 3728 W CHALGROVE RD West Haven, UT 84401 has been listed at $964,900 and has been on the market for 157 days.
Full Description
Property Highlights
- Step into over 4,400 sq ft of luxurious living in this custom-built masterpiece featuring 4 spacious bedrooms and 3. 5 beautifully designed bathrooms, home office, home theatre & so much more. .
- The heart of the home boasts a soaring 18-foot ceiling, a bright open-concept kitchen and living area with stunning windows that flood the space with natural light. .
- The expansive dining room is perfect for entertaining guests or enjoying family meals. .
- Tucked just off the kitchen, youll find a well-appointed butlers pantry with ample storage-ideal for hosting and keeping your kitchen pristine. .
- Upstairs, retreat to a relaxing primary suite with its own private patio-your personal escape. .
- The spa-inspired primary bathroom offers a luxurious soaking tub, double vanities, and dual sinks. .
Let me assist you on purchasing a house and get a FREE home Inspection!
General Information
-
Price
$964,900 31.1k
-
Days on Market
157
-
Area
Ogdn; W Hvn; Ter; Rvrdl
-
Total Bedrooms
4
-
Total Bathrooms
4
-
House Size
4499 Sq Ft
-
Neighborhood
-
Address
3728 W CHALGROVE RD West Haven, UT 84401
-
Listed By
Equity Real Estate
-
HOA
NO
-
Lot Size
0.30
-
Price/sqft
214.47
-
Year Built
2025
-
MLS
2098413
-
Garage
3 car garage
-
Status
Under Contract
-
City
-
Term Of Sale
Cash,Conventional,FHA,VA Loan
Inclusions
- Ceiling Fan
- Dryer
- Fireplace Equipment
- Fireplace Insert
- Freezer
- Microwave
- Range
- Range Hood
- Refrigerator
- Washer
- Window Coverings
Interior Features
- Bar: Dry
- Bath: Primary
- Bath: Sep. Tub/Shower
- Closet: Walk-In
- Den/Office
- Disposal
- French Doors
- Great Room
- Oven: Double
- Range: Countertop
- Vaulted Ceilings
- Theater Room
- Video Door Bell(s)
Exterior Features
- Balcony
- Deck; Covered
- Entry (Foyer)
- Lighting
- Patio: Open
Building and Construction
- Roof: Asbestos Shingle
- Exterior: Balcony,Deck; Covered,Entry (Foyer),Lighting,Patio: Open
- Construction: Aluminum,Asphalt,Brick,Stucco,Cement Siding
- Foundation Basement:
Garage and Parking
- Garage Type: Attached
- Garage Spaces: 3
Heating and Cooling
- Air Condition: Central Air
- Heating: Gas: Central,>= 95% efficiency
Land Description
- Road: Paved
- Sidewalks
- Sprinkler: Auto-Full
- Terrain
- Flat
- View: Mountain
Price History
Nov 12, 2025
$964,900
Price decreased:
-$31,099
$214.47/sqft
Sep 24, 2025
$995,999
Price decreased:
-$18,000
$221.38/sqft
Aug 20, 2025
$1,013,999
Price decreased:
-$35,001
$225.38/sqft
Jul 13, 2025
$1,049,000
Just Listed
$233.16/sqft
Mortgage Calculator
Estimated Monthly Payment
Neighborhood Information
WINSTON PARK PHASE 1
West Haven, UT
Located in the WINSTON PARK PHASE 1 neighborhood of West Haven
Nearby Schools
- Elementary: Kanesville
- High School: Rocky Mt
- Jr High: Rocky Mt

This area is Car-Dependent - very few (if any) errands can be accomplished on foot. Minimal public transit is available in the area. This area is Somewhat Bikeable - it's convenient to use a bike for a few trips.
Other Property Info
- Area: Ogdn; W Hvn; Ter; Rvrdl
- Zoning: Single-Family
- State: UT
- County: Weber
- This listing is courtesy of:: Vanessa Harman Equity Real Estate.
Utilities
Natural Gas Connected
Electricity Connected
Sewer Connected
Water Connected
Based on information from UtahRealEstate.com as of 2025-07-13 17:41:48. All data, including all measurements and calculations of area, is obtained from various sources and has not been, and will not be, verified by broker or the MLS. All information should be independently reviewed and verified for accuracy. Properties may or may not be listed by the office/agent presenting the information. IDX information is provided exclusively for consumers’ personal, non-commercial use, and may not be used for any purpose other than to identify prospective properties consumers may be interested in purchasing.
Housing Act and Utah Fair Housing Act, which Acts make it illegal to make or publish any advertisement that indicates any preference, limitation, or discrimination based on race, color, religion, sex, handicap, family status, or national origin.













